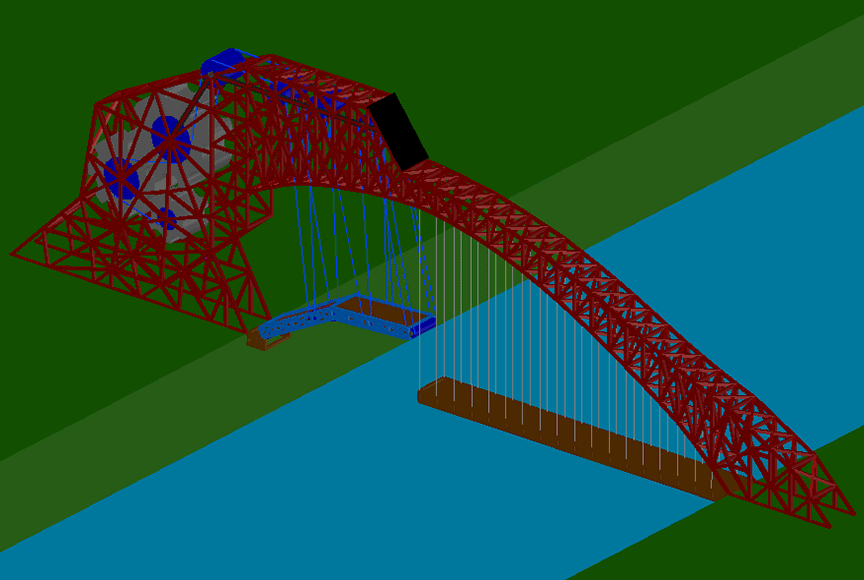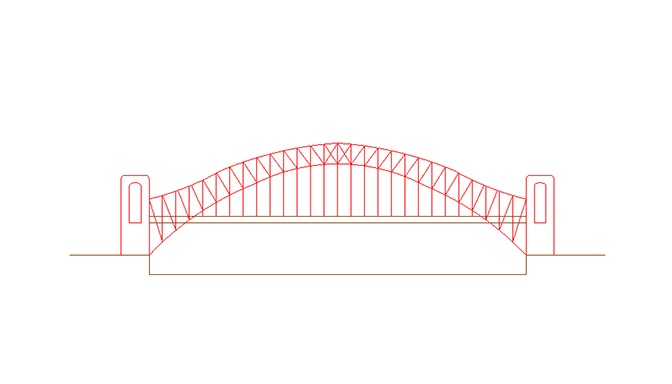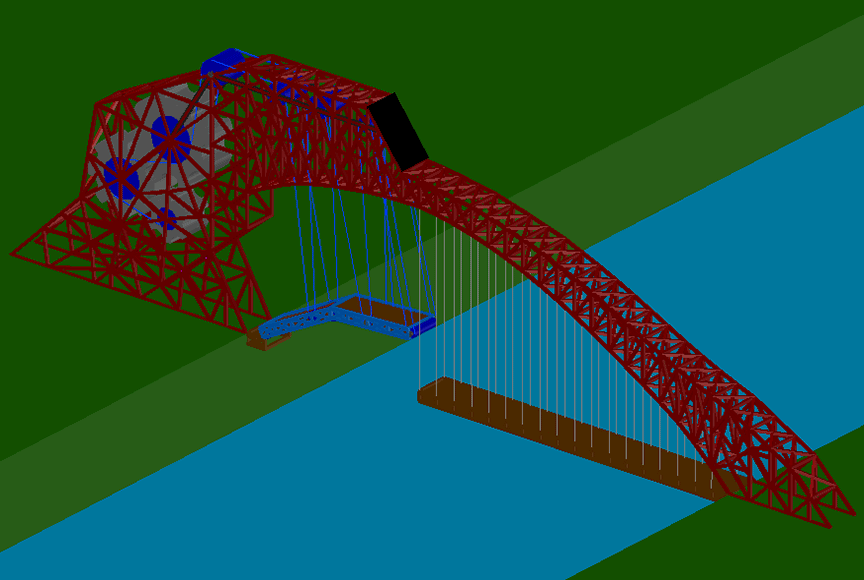Roof Garden
Daniella Lima Smyth
Form & Function
"Form Follows Function… It’s the Law." -Louis Sullivan
The project design is a pedestrian bridge that can open and close to allow a boat (30' x 40') to pass underneath. Bridge prototypes were developed from existing bridges combined with an opening mechanism derived from every-day "artifacts". The opening mechanism was incorporated into the bridge prototype and ultimately determined the final form. Alterations to the form of the bridge were made only for the functional need for it.
PROTOTYPES:
Inspiration was drawn from three different historical bridge types:
Hell Gate Bridge - Gustav Lindenthal and Henry Hornbostel
Originally the New York Connecting Railroad Bridge or The East River Arch Bridge; the Hell Gate Bridge is a 1,017-foot steel through arch railroad bridge in New York City.
Donora-Webster Bridge - William Wylie, Sofias Construction Company
The Donora-Webster bridge was a truss bridge spanning the Monongahela River between the borough of Donora, Pennsylvania and the village of Webster in Rostraver Township, Westmoreland County, Pennsylvania.
Howrah Bridge - Palmer and Tritton Rendel
The Howrah Bridge cantilever bridge over the Hooghly River in West Bengal, India. Commissioned in 1943, the bridge was originally named the New Howrah Bridge, because it replaced a pontoon bridge at the same location linking the two cities of Howrah and Kolkata.
ARTIFACTS:
Inspiration for the opening mechanism of the bridge prototypes was drawn from three every-day "artifacts"
Conceptual Design:
In the conceptual design phase the mechanism reduced from the "artifacts" was incorporated as the mechanical function into the form of the historical bridge types. The conceptual design phase was when the form of the orginal bridge prototypes began being modified to follow the function of the opening mechanism:
Preliminary Design:
During the preliminary design phase one of the eighteen potential conceptual combinations was chosen for further development.
The design is an arch-suspension type bridge with double-articulating hoist mechanism.
As part of the iterative design process, the form of the bridge was modified based on the function of the mechanism using additive and subtractive transformation as well as mass and void concept.
Transformation process:
Function vs. Form
Raised bridge arch:
The arch of the bridge was raised to allow for additional clearance underneath.
Additional support structure:
The structural bridge truss was modified to support the addition of the gear, piston, and pulley mechanisms that open and close the movable bridge section.
Design Criteria:
Pedestrian Bridge
Handicap accessible
No Slope Greater Than 1:12
Span = 190'
Width = 12'
Clearance = 40'
Members = 1'x 1'
Maximum Tower Height = 100'
No Structural Members Longer Than 20'
Final Design:
Bridge Mechanism:



Arch Bridge

Initial concept

Final concept






Hand-Crank
Cheese Grater


Two Hinges
Multi-function Tool


One Hinge and
Spring in Compression
Tea Infuser


Three Hinges and
Spring in Compression

+

=






