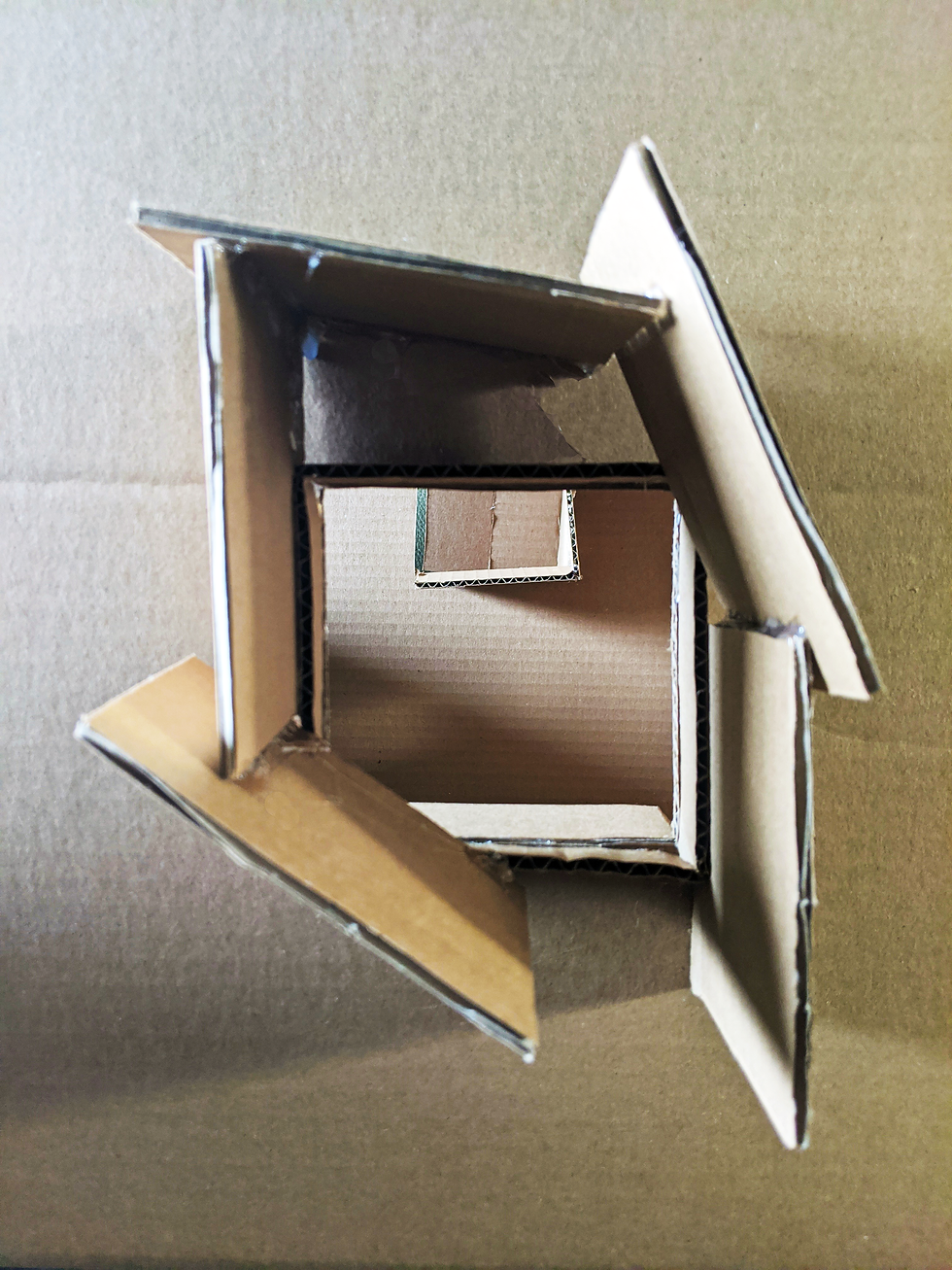Roof Garden
Daniella Lima Smyth
Light
"Space and light and order. Those are the things that men need just as much as they need bread or a place to sleep."
This project aims to design a proposed non-denominational chapel located on the campus of Farmingdale State College. The college wants this to be a profoundly spiritual place that people of all faiths can worship and reflect on life’s events. They believe that the creative use of light can achieve this. The coordination has outlined a preliminary program that is listed below. The college and the building need to be in harmony. The coordinator also explicitly requests the design not be symmetrical.
Preliminary Program
Chapel (Sacred Spaces - light oriented)
Main Sanctuary; 50 people; 1600 s.f.
Memorial Chapel (small - looking back on loss and regret); 400-600 s.f.
Meditation Chapel (small - looking forward on life's choices); 400-600 s.f.
Lobby; 300-400 s.f.
Offices / Utility (Secular - built context-oriented)
Secretary Office; 140 s.f.
Clergy’s Office; 140 s.f.
Small Library and Conference Room; 250 s.f.
Storage; 250 s.f.
Toilets
Research conceptual approaches to controlling light
Chapelle Notre-Dame-du-Haut de Ronchamp - Le Corbusier
The chapel has two entrances, the main altar, and three chapels beneath towers. Although the building is small, it is sturdy and sophisticated. The main structure consists of thick masonry walls, which are curved to improve stability and provide structural support. The great curved concrete roof is a shell structure supported by columns hidden in the walls. A gap underneath allows a sliver of light to filter into the interior.
The irregularly positioned windows reveal the extreme thickness of the walls in the building. The surfaces of the walls, which are covered in white plaster, have a different appearance in the back-lighting; they seem to be more pale grey to dark grey.
Horizontal cuts across entire façades allowing interior spaces to be equally lit. Not only do these windows enable rooms to be flooded with light, but they also create unencumbered views of the surrounding environment.
In the interior, the spaces left between the walls and roof are filled with clerestory windows, as well as the asymmetric light from the wall openings, serve to reinforce the sacred nature of the space further and reinforce the relationship of the building with its surroundings.
The lighting in the interior is soft and indirect, from the clerestory windows and reflecting off the whitewashed walls of the chapels with projecting towers.
People can be illuminated with light directed from between 30° to 45° to the vertical. The steeper the incident light, the more pronounced the three-dimensionality of the illuminated object. If the angle of incidence of the light is approximately 30°, the so-called "museum angle", this produces maximum vertical lighting and avoids reflected glare that may disturb the observer.




Models to test concepts
Plans

Above: Plan I & II

Above: Plan III

Above: First Modal. Material: Cardboard Box

Above: Second Modal with analysis of the customer. Material: Cardboard Box

Above: Third Modal. Material: Cardboard Box




Above: Cardboard Box model details
Customer's analysis and choice



Customer was unhappy with large opening of the third model.

The Second Cardboard Box model was selected
Contextual analysis of site

Above: Circulation


Above: Function

Above: Natural Patterns

Above: Spaces

Above: Light
In progress
Selection of the site

Above: Proposed area I.
I chose this location because I believe it was plenty of public space to build there. It is easy circulation from the dorms and also from any hall of the campus. I adore that it is surrounded by nature and historical builds like Cutler Hall and Hicks Hall. I also believe it has plenty of space available to build a wonderful chapel there, and I believe that many students and employers would be benefit positively from it. I also like that it has easy access from the Sinclair Hall and Health & Wellness Center because both those buildings offer great mental support to students.

Above: Proposed area II.
The fourth option is even closer to the Sinclair Hall and Wellness Center. Also, it has plenty of space and it is more accessible from the dorms. This space is not interrupting any other area and has a great view from the entire campus.
Site

Above: Selected area I because it has a good public space available.
Concept & Inspiration
The Circle is a universal symbol that represents the senses of totality, wholeness, focus, infinity, unity, timelessness, the Sun, the Moon, the entire Universe. The Circle is about inclusion.


Above: Tholos of Delphi, Delphi Greece, 380 BC – 360 BC
Radial Design

Above: Aerial view of the National Aquarium of Denmark in Kastrup by 3XN; photo Dragoer Luftfoto

Above: Plan of the National Aquarium of Denmark in Kastrup
Preliminary diagram and Facade & Secular Functions

Main Sanctuary
Memorial Chapel
Lobby
Meditation Chapel
Preliminary design

Above: Preliminary section
Final design

Memorial Chapel
Meditation Chapel
Main Sanctuary
Lobby
Above: Preliminary section

Above: Isometric view

Above: Back view



Above: Interior view of the Main Chapel capturing the P. M. light

Above: Interior view of the Meditation Chapel. Le Corbusier reference

Above: Interior view from the Lobby

Above: Roof detail




Above: Elevation
